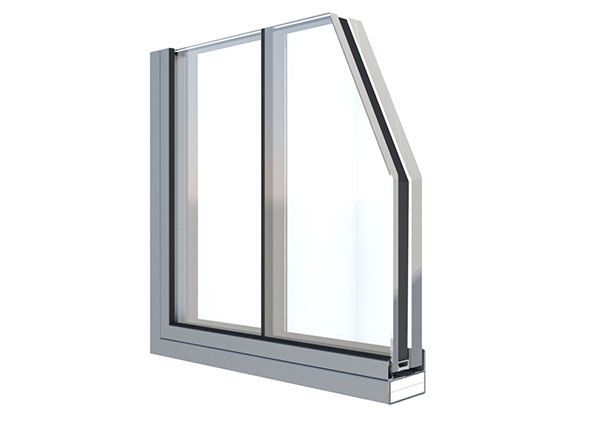volume_off
HORYZONT III fire-resistant mullion-free walls
EI 15 / Acoustic isolation Rw ~ 38 dB
- The wall structure is made of a profile with a height of 4 cm
- Single glazing
- Fire-resistant laminated glass structurally combined in black or grey colour (visible connection 20 - 25 mm).
- Varnished profiles in any RAL Colour
- Dimensions max: height 3 m / width – no restrictions
- approval document: National Technical Assessment ITB / KDWU
volume_off
HORYZONT III fire-resistant mullion-free walls
EI 30 / Acoustic isolation Rw = 41 dB ( Ra1 = 40 dB )
- The wall structure is made of a profile with a height of 4 cm
- Single glazing
- Fire-resistant laminated glass structurally combined in black or grey colour (visible connection 20 - 25 mm).
- Varnished profiles in any RAL Colour
- Dimensions max: height 3 m / width – no restrictions
- approval document: National Technical Assessment ITB / KDWU
volume_off
HORYZONT III fire-resistant mullion-free walls
EI 30 / Acoustic isolation Rw = 45 dB ( Ra1 = 44 dB )
- The wall structure is made of a profile with a height of 4 cm
- Single glazing
- Fire-resistant laminated glass structurally combined in black or grey colour (visible connection 20 - 25 mm).
- Varnished profiles in any RAL Colour
- Dimensions max: height 3 m / width – no restrictions
- approval document: National Technical Assessment ITB / KDWU
volume_off
HORYZONT III fire-resistant mullion-free walls
EI 30 / Acoustic isolation Rw = 50 dB ( Ra1 = 47 dB )
- The wall structure is made of a profile with a height of 4 cm
- Single glazing
- Fire-resistant laminated glass structurally combined in black or grey colour (visible connection 20 - 25 mm).
- Varnished profiles in any RAL Colour
- Dimensions max: height 3 m / width – no restrictions
- approval document: National Technical Assessment ITB / KDWU
volume_off
HORYZONT III fire-resistant mullion-free walls
EI 60 / Acoustic isolation Rw ~ 44 dB )
- The wall structure is made of a profile with a height of 4 cm
- Single glazing
- Fire-resistant laminated glass structurally combined in black or grey colour (visible connection 20 - 25 mm).
- Varnished profiles in any RAL Colour
- Dimensions max: height 3 m / width – no restrictions
- approval document: National Technical Assessment ITB / KDWU
